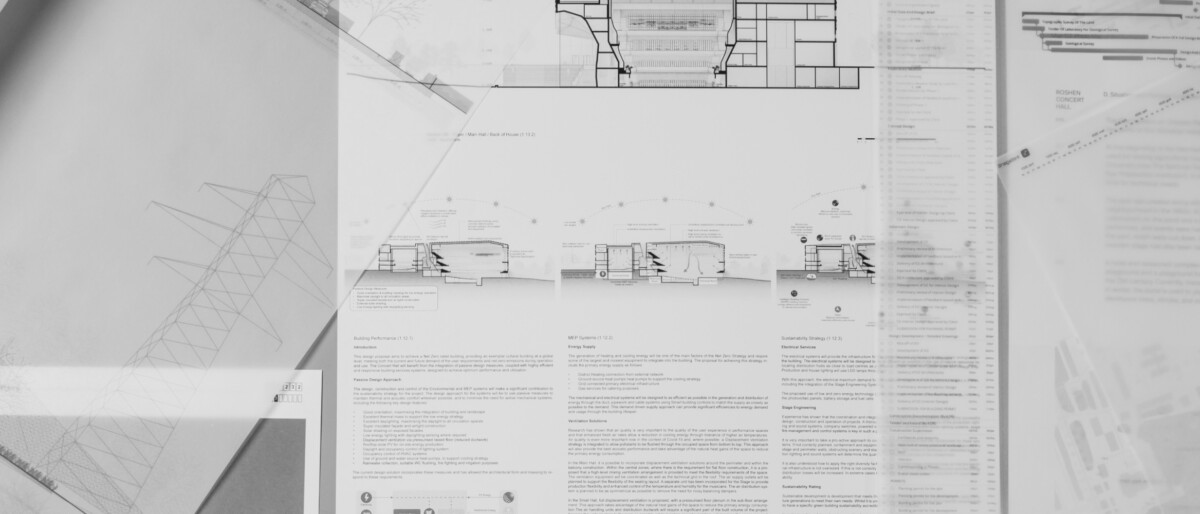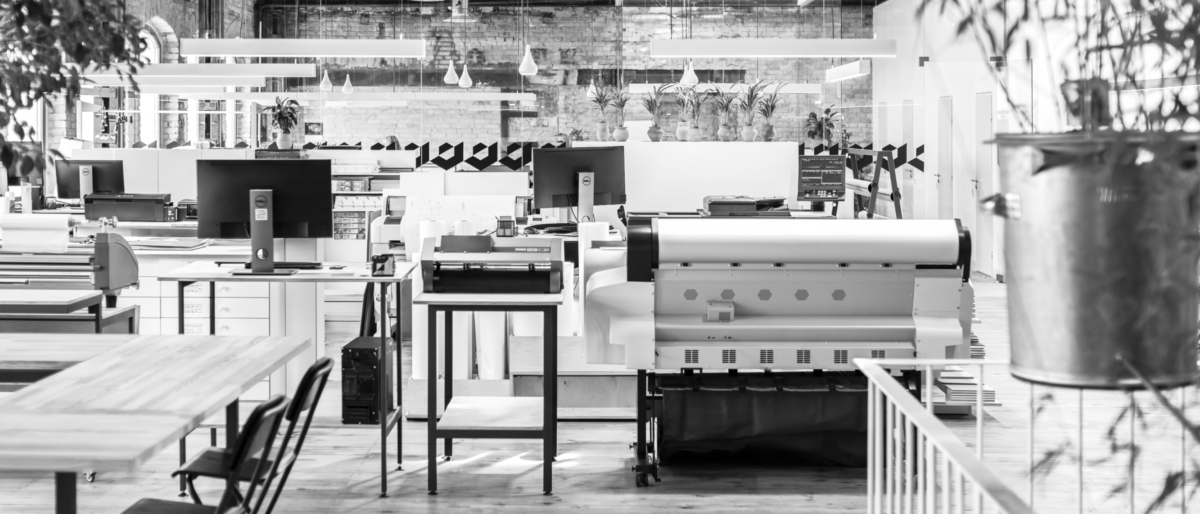From conception to completion, our team will guide your project from planning and design to construction and final handover. Whether it is conducting initial research, assembling a design team, managing budgets and schedules, or overseeing contractors and quality control, we handle it all, allowing you to focus on your core business while we bring your vision to life.
7Sprint has an extensive network of world-class architects, engineers, cost consultants, and specialized contractors. Through strategic partnerships and collaborations with leading design firms and engineering experts from around the globe, we have access to top industry talent capable of bringing your vision to life with elegance, expertise, and precision.
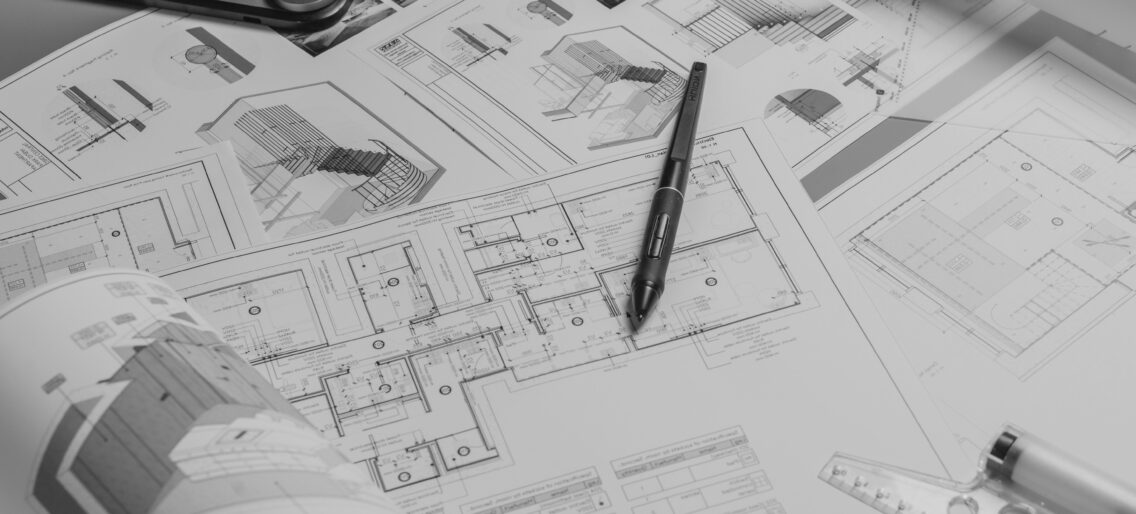
Charting the course:
a phase‑by-phase project roadmap
-
Feasibility study
-
Design brief
-
Team Formation
-
Procurement of Permits
-
Design
-
Construction & Furnishing
Feasibility study
A feasibility study gives project stakeholders critical insights into the project's viability, feasibility, and potential challenges. This early assessment allows for informed decision-making regarding project scope, design objectives, and resource allocation. It also serves as a strategic tool for identifying key project constraints. A feasibility study should provide the stakeholders with enough information to decide whether or not to proceed with the proposed project.
-
What is included in a feasibility study report?
A feasibility study report is a comprehensive document that evaluates the potential of a project and assesses its viability across various dimensions. It typically begins with an executive summary, providing a condensed overview of the study's objectives, findings, and recommendations. The report includes a detailed project description outlining its scope, objectives, and proposed activities. A market analysis section examines market conditions, demand, and competitive factors, while a technical analysis evaluates resource availability, technology requirements, and infrastructure needs. Financial analysis assesses preliminary project costs, revenue projections, estimated funding requirements, and overall financial viability.
In addition, a feasibility study report addresses risk assessment by identifying potential challenges that could impact project success and provides recommendations for risk mitigation. Legal and regulatory considerations are reviewed, including permits, licenses, and compliance issues. An environmental impact assessment evaluates potential environmental effects and proposes mitigation measures. The report concludes with recommendations and conclusions summarizing key findings and proposing next steps. Supplementary information, such as supporting data, charts, maps, and references, is included in the appendices to provide further context and evidence.
-
When is a feasibility study needed?
A feasibility study for design and construction projects may be crucial for complex projects that involve significant investments, technical challenges, or uncertain outcomes. It is also usually required for new ventures or initiatives.
-
What is the role of a project manager during a feasibility study?
7Sprint is responsible for planning and coordinating the feasibility study process. This involves defining the study's objectives, scope, timeline, and resource requirements. We engage relevant stakeholders such as the client, investors, subject matter experts, and others to gather input and requirements for the study. In collaboration with technical experts, we assess the feasibility of the proposed project, identify potential risks and constraints, and conduct risk analysis to mitigate uncertainties.
We oversee the collection of data and information needed for the feasibility study, including analyzing market conditions, conducting site evaluations, and gathering technical data. At the end of the study, these findings are compiled into a comprehensive feasibility study report that incorporates the study outcomes and provides actionable recommendations.
At the conclusion of the study, 7Sprint presents the findings to the client and stakeholders, providing recommendations based on the analysis. We also ensure that the outcomes of the feasibility study are integrated into the overall project planning process, including updating project plans, budgets, and timelines based on study findings.
-
Is it possible for the client to carry out a feasibility study themselves?
Yes, a feasibility study can be conducted by the client themselves provided the client has expert personnel on board capable of delivering an accurate and comprehensive study. However, the involvement of a project manager during this stage greatly enhances the likelihood of a well-executed study and helps maintain continuity throughout the project lifecycle, ensuring that key insights from the feasibility study are integrated into subsequent project phases.
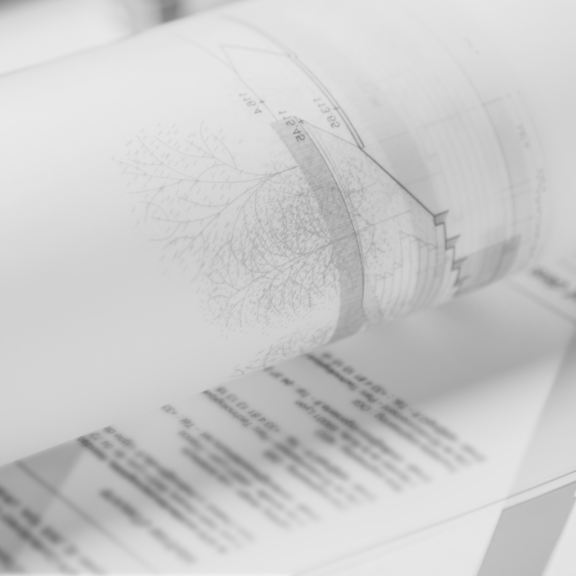
Design brief
The design brief's inherent value lies in its ability to identify the expertise needed for the project's design phase. It facilitates design competitions or tenders, ensuring the selection of the most suitable architectural design team and thereby securing optimal terms and outcomes for the client. Without a comprehensive brief, the project's progress is often constrained, typically limited to seeking proposals from a single participant.
A carefully researched and well-thought-out design brief also provides a clear roadmap for all the stakeholders involved. By outlining project objectives, requirements, and constraints, the design brief serves as a guiding document throughout the project lifecycle, informing decision-making, facilitating effective communication, and, thus, laying the foundation for a successful project outcome.
-
How is a design brief different from a feasibility study?
A design brief and a feasibility study serve distinct purposes in the project lifecycle.
A design brief outlines the project objectives, requirements, and design preferences. It communicates the client's vision, goals, and expectations to the design team and focuses on creative aspects, such as aesthetics, functionality, spatial requirements, and user experience. It serves as a foundational document for the design phase, providing clear direction for architects, engineers, and other design professionals.
A feasibility study, on the other hand, assesses the practicality and viability of a project from technical, financial, and operational perspectives, as well as the project’s inherent risks, and helps stakeholders determine whether the project is viable and worth pursuing.
-
Who is involved in the preparation of a design brief, and what is their role?
The project manager works closely with the client to understand their vision, goals, and specific needs for the project, as well as with consultants, specialists, and other stakeholders involved in defining project parameters to ensure that all stakeholder inputs are captured effectively in the design brief, including project scope, constraints, budget considerations, timelines, and desired outcomes. The project manager also oversees the refinement and finalization of the brief, ensuring clarity, completeness, and coherence before it is handed over to the design team.
Once the design brief is finalized, 7Sprint facilitates its handover to the design team by providing context, clarifying requirements, and communicating the client's vision effectively to the architects, engineers, and other professionals responsible for translating the brief into actionable design concepts.
-
What are the key considerations or factors that are usually addressed in a design brief?
Firstly, a design brief defines the project's objectives and goals, outlining the purpose, functional requirements, and desired outcomes set by the client. This includes specifying any aesthetic preferences and project aspirations that the design team should aim to achieve.
Another key aspect of a design brief is the project's scope and deliverables. The brief clearly outlines the project boundaries, defining what is included and excluded, and specifies the deliverables expected from the design team. Essential metrics such as the total area of the envisaged space and a detailed breakdown of the spaces based on client requirements, user activities, and needs are included, as well as the descriptions of the processes involved and any specific requirements, such as workflows, operational needs, and particular conditions that must be met. The brief can also outline standard solutions expected to be implemented, such as typical design elements, materials, and construction methods, alongside any specific technological requirements and solutions, including specialized equipment or unique design features.
Additionally, a design brief considers the project timeline and milestones, establishing clear deadlines for design submissions, approvals, and overall project completion. It provides site and context analysis, addressing the project site's physical attributes, environmental factors, and regulatory requirements. A brief also outlines budget and resource constraints, ensuring that design solutions are aligned with financial parameters to achieve cost-effective outcomes.
A well-researched brief incorporates stakeholder and user requirements, integrating input from those who will interact with the built environment. Sustainability goals, quality standards, and communication guidelines are further elements that can be covered in a design brief, ensuring that the design process is well-informed, collaborative, and aligned with project expectations and industry best practices.
-
How flexible is the design brief, and can it be revised or updated as the project progresses?
The flexibility of a design brief can vary depending on project requirements and client preferences. Generally, a design brief is considered a foundational document that provides direction and guidelines for the design process. While it sets the initial parameters and expectations for the project, it is not uncommon for the design brief to evolve or be revised as the project progresses.
The ability to revise or update the design brief depends on several factors, including the complexity of the project, changes in client needs or project goals, and new insights gained during the design process. Revisions to the design brief may involve clarifying or refining project objectives, adjusting scope or deliverables, revising budgetary considerations, accommodating changes in timeline or milestones, or integrating new stakeholder feedback or user requirements.
-
Why cannot an architectural design team produce a design brief?
The design brief encompasses more than just architectural design specifications; it includes business objectives, operational needs, and user requirements. The project manager, being familiar with these broader aspects and working closely with the client, is best positioned to provide this comprehensive input.
Furthermore, producing a design brief before contracting an architectural design team allows the project manager to organize design competitions or tenders, ensuring the best team is selected based on the project requirements outlined in the brief.
There is often a tension between the client's focus on functionality and economic efficiency, the architect's priority on innovation and aesthetics, and the contractor's preference for technological simplifications. By having an unbiased party produce the design brief, the project team can start on a balanced footing and have a guiding document that aligns with the client's vision and goals, ultimately facilitating better project outcomes.
Team Formation
The selection of a design team is a pivotal stage in the project lifecycle, as the expertise and creativity of the team has a significant impact on the success of the project. Both architects and engineers are integral members of any design team, chosen by means of architectural tenders, competitions, or direct contracts with suitable professionals. In cases where thorough evaluation is required, a jury panel or a group of experts may be convened to assess the team’s suitability for the project at hand. Contracts are then negotiated and signed during this stage to formalize the engagement and proceed to the design phase.
-
What is an architectural competition?
An architectural competition is a formal process in which architects and architectural firms submit design proposals for a specific project without any guarantee of winning the commission. The competition brief outlines the project objectives, requirements, and constraints, and often includes criteria such as design excellence, innovative engineering solutions, cost-effectiveness, and overall feasibility. A jury or panel of experts evaluates the submissions based on these criteria and selects one or more winning designs. The client then decides whether to proceed with the winning design.
-
What is an architectural tender?
An architectural tender is a formal process in which architectural firms or individual architects submit proposals to compete for a specific architectural project. The tender process involves issuing a request for proposals (RFP) or invitation to tender (ITT) outlining the project requirements, scope of work, and evaluation criteria. Architects interested in bidding for the project prepare and submit proposals detailing their qualifications, experience, design approach, and fee structure. The project manager evaluates the proposals based on predetermined criteria, which may include design excellence, technical expertise, project management capabilities, and cost-effectiveness. After reviewing the submissions, the project manager presents their findings to the client who selects the most suitable architect or architectural firm to proceed with the project.
-
When would you choose a competition over a tender?
Choosing between an architectural competition and a tender depends on several factors related to the project's objectives, complexity, and desired outcomes. An architectural competition is often preferred when the project requires innovative design ideas or a concept exploration that goes beyond typical design solutions. Competitions allow for creative input from various architects, resulting in unique and diverse design proposals. During a competition, emphasis is placed on architectural quality, innovation, and the potential for groundbreaking design solutions. Competitions attract top talent and encourage innovative thinking. For public or high-profile projects where architectural significance and public opinion are crucial, competitions can generate widespread interest and engagement. Also, when the client seeks multiple design options and wants to explore different approaches before making a final selection, competitions are a great choice because they often require participants to produce pre-concept designs as part of their submissions.
-
Can an architectural competition be outsourced to third-party contractors or organized by the client?
Yes, an architectural competition can be outsourced to third-party organizations. In this case, the third-party contractor assumes responsibilities such as producing a competition design brief, defining competition rules, managing submissions, coordinating jury panels, and ensuring transparency throughout the process.
We typically do not recommend that our clients handle architectural competitions themselves. Unless the client’s team includes someone with experience in conducting competitions at the project manager level, the complexities involved can lead to significant challenges. Without the necessary expertise, the process may suffer from inadequate planning, mismanagement of submissions, and lack of objective evaluation, ultimately jeopardizing the quality and success of the competition.
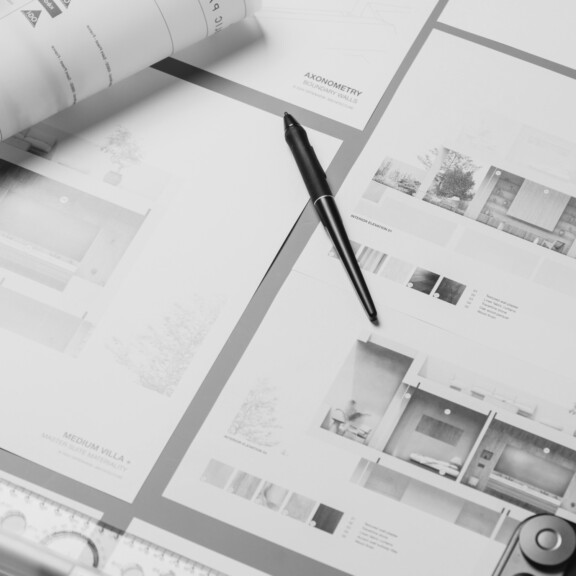
Procurement of Permits
Procuring permits, while not a standalone phase, is an essential ongoing activity vital to the project's success. This process involves obtaining necessary approvals and licenses from regulatory bodies and requires a deep understanding of local regulations and zoning laws. It also demands careful preparation of documentation and applications tailored to meet specific requirements. Acquiring permits marks a significant project milestone, indicating the project's readiness to proceed and providing stakeholders with the authorization needed to initiate physical development work.
-
Who is responsible for submitting permit applications and coordinating with regulatory authorities?
In many jurisdictions, the responsibility for submitting permit applications and coordinating with regulatory authorities often rests with the Architect of Record (AOR). Therefore, the project manager aims to engage an AOR who has strong contacts with regulatory agencies. The project manager oversees the process and, if necessary, intervenes to facilitate the resolution of any issues or delays. This collaborative effort ensures that all necessary permits are obtained in a timely manner and that the project complies with all local regulations and requirements. The project manager also keeps the client informed of the progress and any potential obstacles, ensuring transparent communication throughout the permitting process.
The approach described above may differ depending on the project location. However, there is always a need for collaborative effort between the architect and the project manager to navigate regulatory processes effectively and ensure project success.
-
How does the project team ensure ongoing compliance with permits and regulations throughout the project lifecycle?
The project team ensures ongoing compliance with permits and regulations throughout the project lifecycle by establishing regular monitoring systems to track permit requirements, renewal deadlines, and regulatory updates. Detailed documentation and record-keeping practices are implemented to maintain a clear audit trail of permit applications, approvals, inspections, and any deviations from approved plans. Periodic audits and risk assessments are conducted to identify and address potential compliance challenges, ensuring that the project progresses smoothly within the framework of applicable laws and regulations.
Design
The design stage of a project is when the project vision begins to take shape. During this stage, architects, engineers, and specialized contractors collaborate closely to translate the client's vision into tangible design concepts. This involves thorough research, conceptualization, and iteration to develop comprehensive design proposals that meet functional, aesthetic, and budgetary considerations. Key tasks in the design stage include site analysis, programming, schematic design, design development, and ultimately, the production of detailed construction drawings and specifications.
-
How are design decisions made, and what factors influence these decisions?
Design decisions are reached through a collaborative process involving architects, engineers, the project manager, and the client. These decisions are influenced by several key factors. First, project objectives drive design choices, encompassing considerations like functionality, aesthetics, and budget limitations. Understanding and aligning with client requirements is essential, ensuring that the design meets specific needs and visions. Site conditions, including location, topography, geology, climate, and existing infrastructure, also shape design decisions, as designs must adapt to site-specific challenges.
Moreover, adherence to building codes, zoning regulations, and other legal requirements is critical, guiding design solutions for safety and compliance. Budget constraints and resource availability impact design choices, necessitating a balance between aesthetics and cost-effectiveness. Sustainability considerations, such as energy efficiency and environmental impact, increasingly influence design decisions, reflecting a growing emphasis on green building practices. Technical feasibility, including engineering and structural considerations, ensures that designs are practical and achievable.
-
What is the difference between an “architect of record” and a “design architect”?
The difference between an "architect of record" and a "design architect" lies in their respective roles and responsibilities within a design and construction project. The design architect is primarily responsible for conceptualizing and creating the initial design vision for the project. This involves developing the architectural concept, layout, aesthetics, and overall design intent. The design architect often collaborates closely with the client to understand their requirements and aspirations, translating them into a tangible design concept.
On the other hand, the architect of record (AOR) is tasked with translating the design architect's vision into detailed construction documents that adhere to local building codes, regulations, and technical standards. The AOR takes on a more practical and regulatory-focused role, ensuring that the design is executable and compliant with all necessary requirements. They are responsible for producing comprehensive drawings, specifications, and other documentation necessary for obtaining permits and guiding the construction phase.
The need for an AOR arises when the design architect selected for the design is not local to the project and lacks a registration (license to practice) in a given country or jurisdiction.
-
Why is it necessary to oversee the design process (if there is already a brilliant architect involved and a well-crafted brief has been prepared)?
Project oversight is crucial, even with the best architect and a well-prepared brief. The AOR and the design architect often have different priorities. The local team may focus primarily on compliance with regulations, while the design architect might prioritize aesthetics. Our job is to bridge this gap. We ensure the project is realistic in terms of implementation, timelines, and budget, and complies fully with regulatory requirements, while at the same time giving the design architect the runway needed to create a highly aesthetic and functional product.
-
What is the level of detail included in the design documentation, and how is it reviewed and approved?
The level of detail included in design documentation varies depending on the project phase and specific requirements. Initially, design documentation encompasses conceptual and schematic designs, which provide an overview of the project's form, function, and layout. As the design progresses through to a detailed design phase, documentation becomes more comprehensive, including architectural drawings, engineering specifications, and material selections.
The Architect of Record (AOR) often begins their review early, typically during the conceptual phase, to assess compliance with relevant norms and regulations. AOR collaborates closely with the international design team to understand design intent and translate it into detailed drawings and specifications suitable for local implementation.
Design documentation is typically reviewed by project stakeholders, including the client, project manager, architects, and engineers to verify accuracy, completeness, and alignment with project goals. The review process involves evaluating technical aspects, such as structural integrity, building systems, and code compliance, as well as aesthetic considerations and functional requirements.
Upon approval of design documentation, the AOR assumes responsibility for its implementation during the construction phase, while the role of the international architect typically transitions to one of oversight and support. Continued coordination between the design team, project manager, and construction team ensures that design intent is maintained throughout construction, with any necessary adjustments or clarifications addressed promptly.
-
Are there any opportunities for value engineering or cost-saving measures during the design phase?
Yes, there are significant opportunities for value engineering and cost-saving measures during the design phase of a project. The project manager collaborates closely with the design team to explore various design alternatives and optimize the project's efficiency without compromising quality or functionality.
One key approach is to assess material selections and specifications to identify more cost-effective options that meet project requirements. This involves evaluating the performance, durability, and availability of materials to make informed choices that balance quality and cost. Value engineering also focuses on streamlining construction methods and detailing to simplify assembly and reduce labor costs.
Additionally, the design phase is an opportune time to evaluate building systems and technologies to enhance energy efficiency and operational performance. Incorporating sustainable design strategies, such as passive solar design, efficient HVAC systems, and daylighting, can lead to long-term cost savings through reduced energy consumption and maintenance expenses.
Throughout the design process, the project manager collaborates with contractors to estimate construction costs and identify potential cost-saving opportunities. A construction tender as a means of selecting a qualified contractor presents valuable opportunities for cost optimization and value engineering as its competitive environment drives contractors to identify practical ways of streamlining construction processes and reducing expenses.
Being a project manager on an international design and construction project is like being a “cultural interpreter” tasked with helping the team navigate diverse design and construction cultures. With each location bringing its unique practices, design stages, and documentation standards, the project manager ensures that the documentation produced during design stages will translate into construction plans that accurately reflect the intended design.
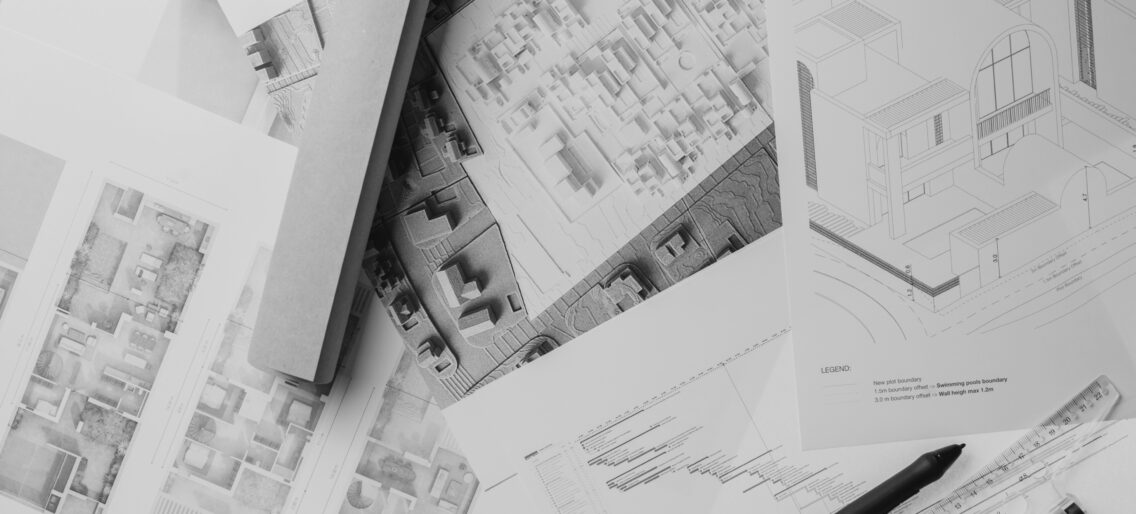
Construction & Furnishing
During the construction phase, the focus shifts towards translating design plans into tangible structures. An important milestone during this phase is the construction tender, wherein contractors are selected based on their qualifications, experience, cost, and reputation. The main contractor, specialised subcontractors, builders, and suppliers work together to bring the project to life. Subsequently, the furnishing stage begins with the procurement and installation of furniture, fixtures, and equipment (FF&E). Attention to detail is crucial as furnishings play a significant role in defining the functionality and aesthetics of the final environment. Effective management of this phase ensures that the space is prepared for occupancy, reflecting the desired style and functionality envisioned by the client.
-
How will the design phase transition into the construction phase, and what role will the design team play during construction?
Once the design phase is complete and all necessary permits and approvals are obtained, the project moves into the construction phase. During this transition, the design team supports the construction process and ensures that the design intent is accurately realized.
Firstly, the design team collaborates closely with the project manager and construction team to facilitate a smooth handover of design documents and specifications. They provide comprehensive construction drawings, detailed plans, and technical specifications that guide the construction activities. The design team remains available during this phase to address any design-related queries or clarifications that may arise during construction.
Throughout the construction phase, the design team acts as consultants, offering ongoing support and expertise to interpret design drawings and resolve any design-related issues encountered on-site. They may participate in site visits, attend construction meetings, and review progress to ensure that the construction aligns with the approved design. Additionally, the design team may assist in evaluating material selections, reviewing shop drawings, and providing design modifications or adjustments as needed to accommodate unforeseen conditions or client requests.
-
What measures will be in place to ensure that the construction work adheres to quality standards and complies with building codes and regulations?
To ensure adherence to quality standards and compliance with building codes and regulations, several measures will be implemented during the construction phase. The project manager oversees the work to ensure that all construction activities align with the approved design and specifications. Quality inspections are conducted regularly to assess workmanship and materials, addressing any issues promptly.
The selection of a contractor with an appropriate level of experience and licensing is crucial to maintaining quality and compliance. Contractors should demonstrate procedures for quality control and on-site safety. The construction team follows detailed construction documents and drawings provided by the design team to maintain consistency and accuracy in execution. Any deviations or changes are documented and reviewed to assess their impact on the project. The project manager also coordinates with inspectors and engineers to verify that the construction work meets safety standards and technical specifications. This proactive approach helps mitigate risks, maintain quality, and ensure that the final built environment aligns with the client's expectations and regulatory standards.
-
How will subcontractors and suppliers be selected and managed, and what steps will be taken to ensure that they deliver quality workmanship and materials?
Subcontractors and suppliers play a crucial role in construction projects, and their selection and management are essential for ensuring quality workmanship and materials. 7Sprint oversees the selection of subcontractors and suppliers by the main contractor. Requests for proposals (RFPs) are issued to potential subcontractors and suppliers, outlining project requirements and expectations.
To ensure quality, the main contractor conducts thorough evaluations of subcontractor bids and supplier proposals, considering factors such as cost, schedule, and expertise. Contracts are negotiated and signed with selected subcontractors and suppliers, clearly outlining project scope, specifications, and quality standards.
Quality assurance measures, including inspections and testing, are implemented to verify the performance and compliance of subcontractors and suppliers. 7Sprint monitors progress closely, conducting site visits and audits to assess workmanship and material quality. Any deviations or defects are addressed promptly through corrective actions and follow-up inspections.
-
How will the construction phase transition into the final stages of project completion, including testing, commissioning, and handover?
As the construction phase of a project nears completion, 7Sprint oversees the transition to testing, commissioning, and eventual handover to the client.
Testing and inspections are conducted to verify that all building systems and components meet design specifications and functional requirements. This involves rigorous checks on mechanical, electrical, plumbing, and other systems to identify and address any defects before completion.
Following testing, commissioning activities take place to ensure that the building operates as intended. 7Sprint coordinates functional testing of equipment and systems to confirm their efficiency and performance. This process helps identify and rectify any operational issues.
Once testing and commissioning are completed successfully, the project moves towards final handover to the client. 7Sprint oversees the preparation of handover documentation, including operation and maintenance manuals, warranties, and record drawings. If required, training sessions may be conducted to familiarize the client with the building's operations.
